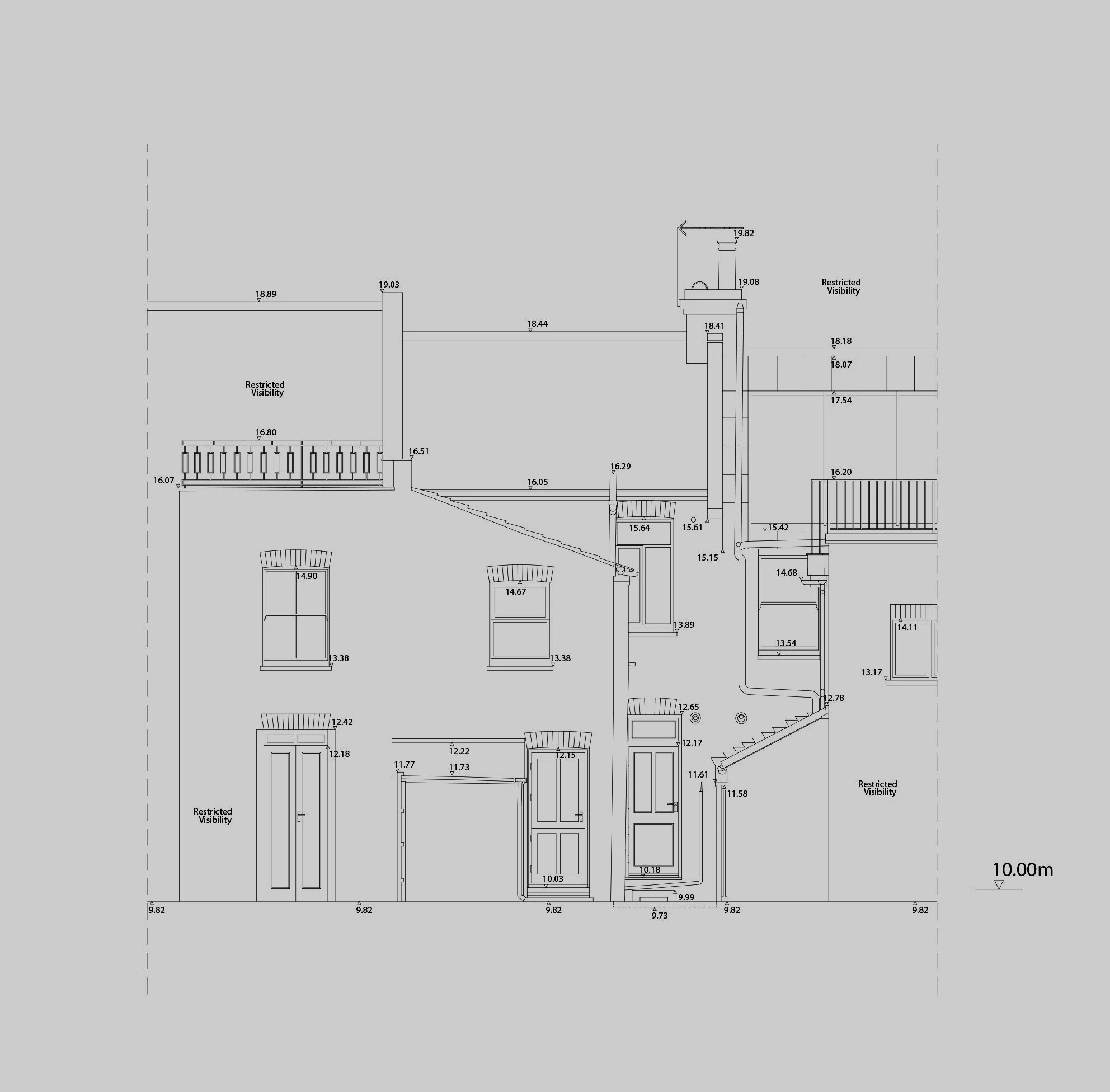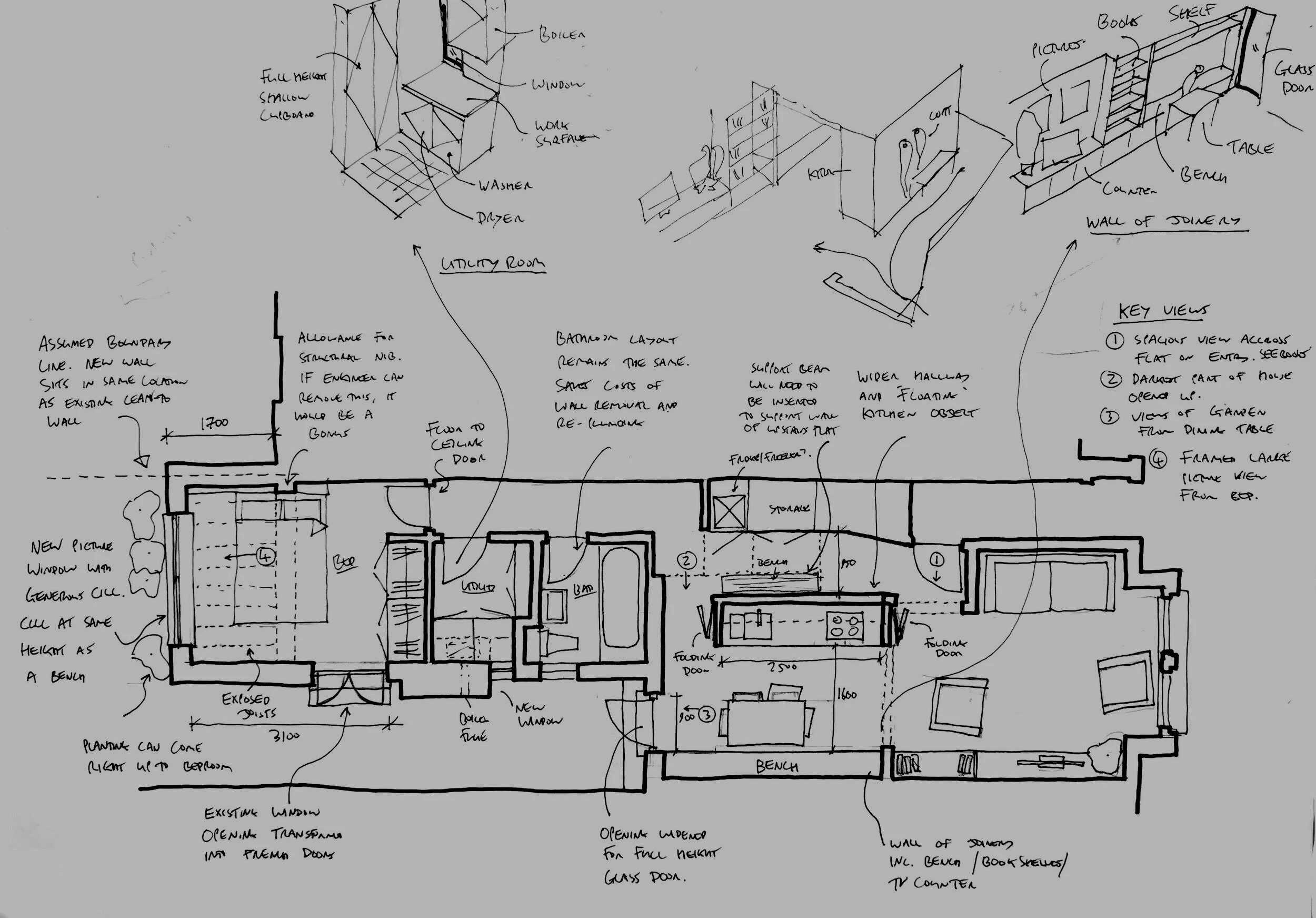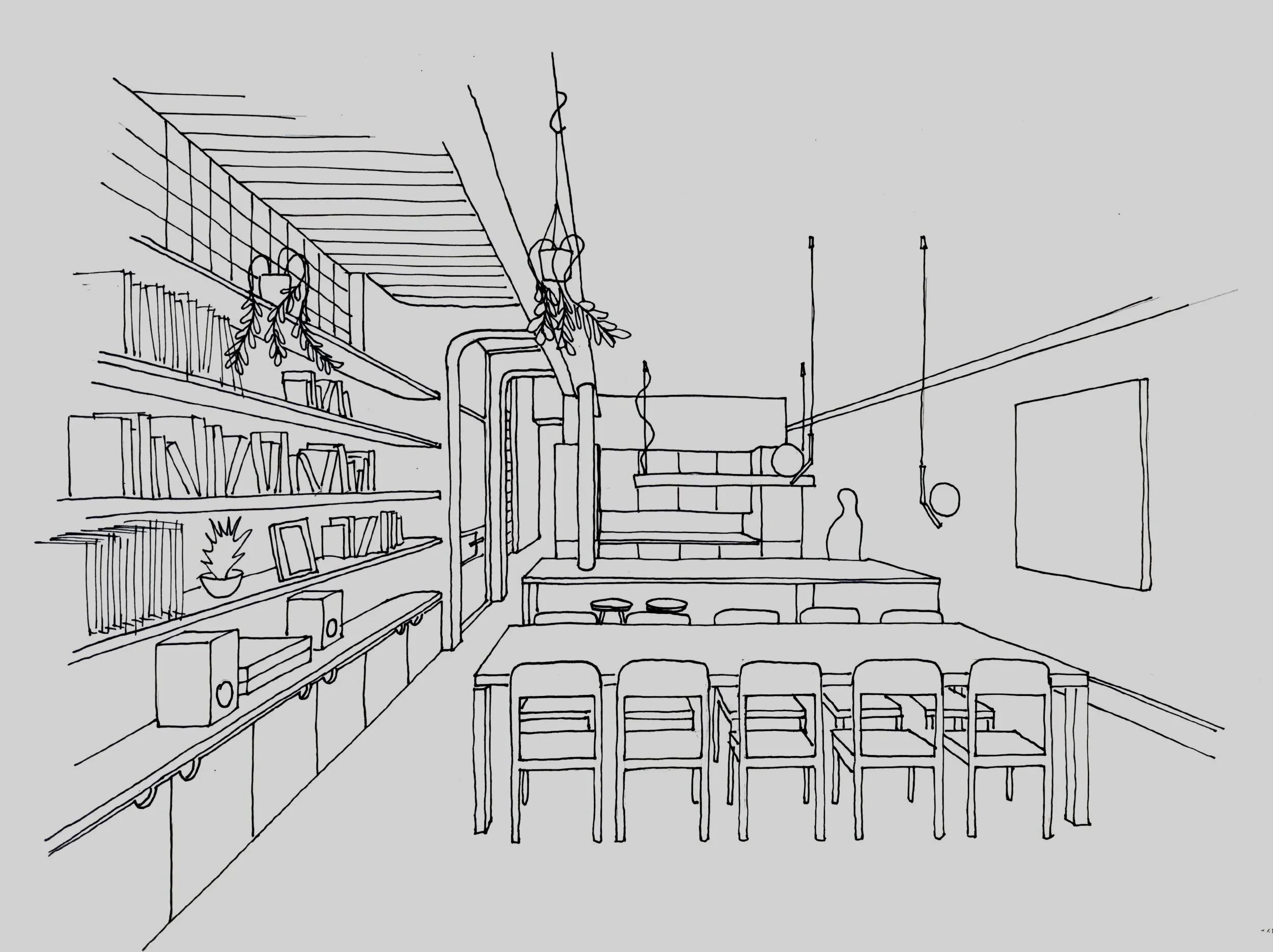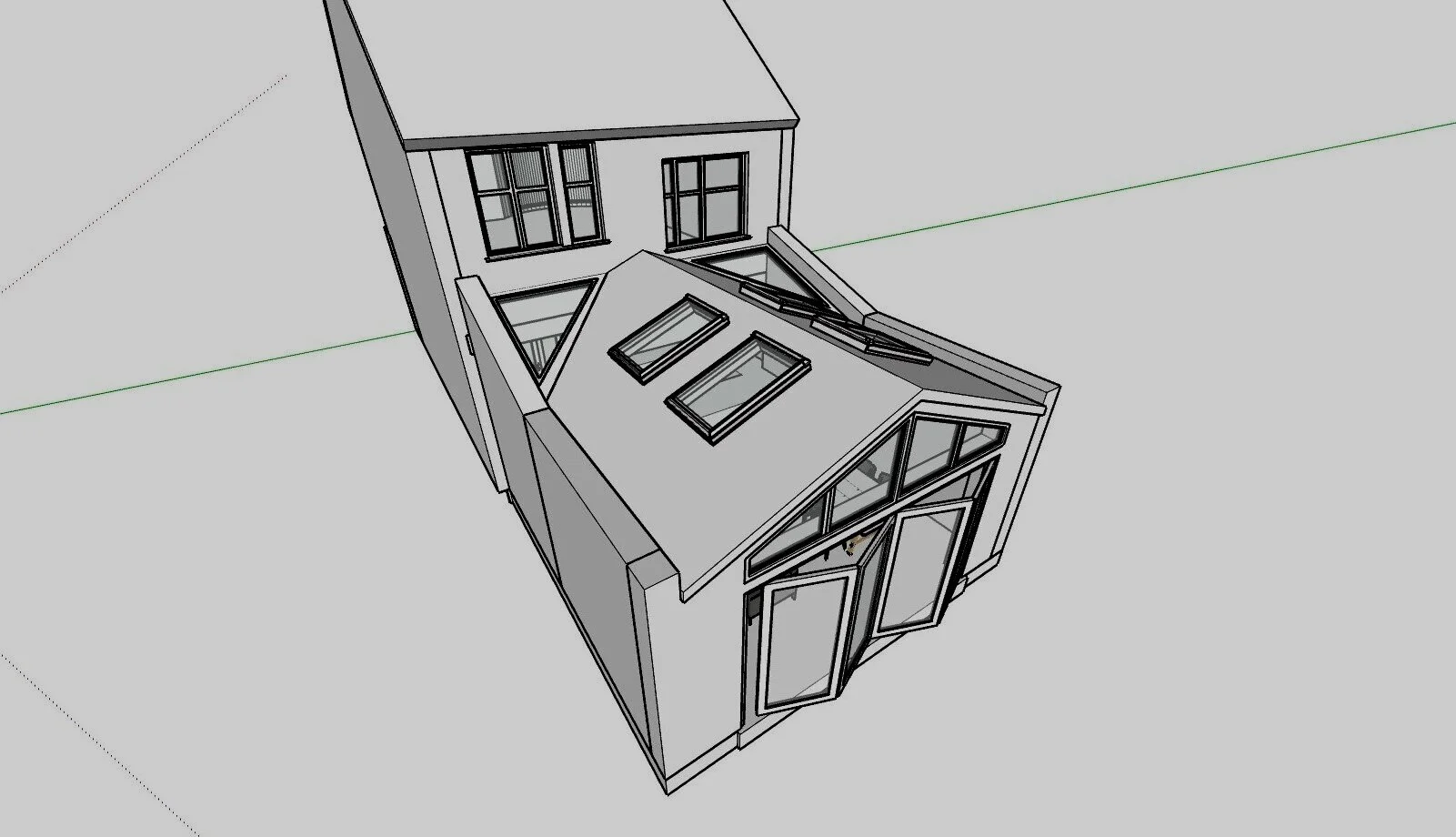
Drawing Packages.
Measured Survey
The measured survey is an essential component of the design process and provides a set of to-scale drawings of your property. The survey drawings enable us to produce designs for you that are accurate and to scale.
The measured survey is produced by an external consultant, it involves a visit by them to your house and they use scanning software to get the information they need. After our first meeting we will be able to provide you with a contact to provide a quote for your property, along with guidance of what drawings we require.
The measured survey is supplied in dwg (Cad) and pdf format and is paid for by you directly to the consultant.
Design Report
During our first meeting with you, we will have developed the bare bones of an idea for your home. The next step will be to draw these designs, using the measured survey you have commissioned, to produce a set of to-scale proposal drawings. The process of producing the drawings post-meeting enables us to develop and test the design and enables you to share them with third parties (such as builders) to start planning the next steps of your project.
The design report will always include plan sketches, but may also include sections and elevations of the property. We will always provide you with an estimation of time before producing any drawings. The fee for producing the drawings is £600 (no Vat) and will be invoiced directly to you following approval to proceed.
Feasibility Sketches 3D
3-dimensional perspective drawings can really help bring a design to life and can help you to visualise the proposals. They can be produced as internal views to help understand and develop the interior design or can also be used to show the proposals from the exterior. These drawings can be produced in addition to the Design Report and are charged by the hour (£165 per hour). We will provide you with an estimation of time required and invoice you directly, following your approval to proceed.
Based on feedback our clients have advised this method of presentation to be really effective in understanding the proposals and helping them to inform decisions for next steps.
Feasibility - Sketchup model
If you would like to be really immersed in the proposed spaces being designed for your house, we are able to create a simple 3 dimensional model for you. We can take snapshots of the model for you to look at but can also walk you through the model in a follow-up online video meeting.
We will be able to provide you with an estimation of time before creating the model. Work to create the 3d model is charged at £150 per hour (no Vat) and will be invoiced directly to you following approval to proceed.



